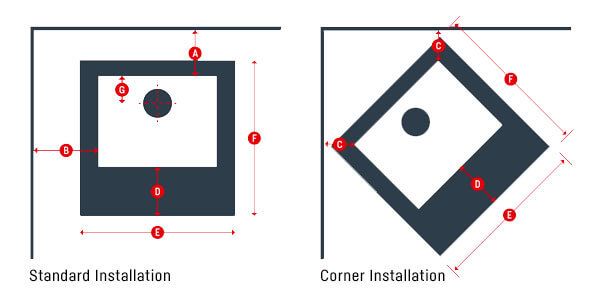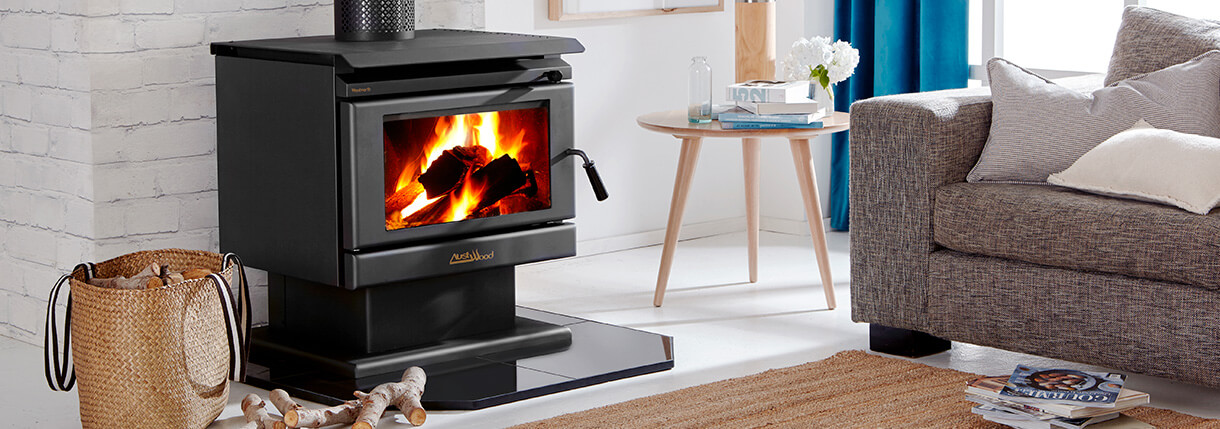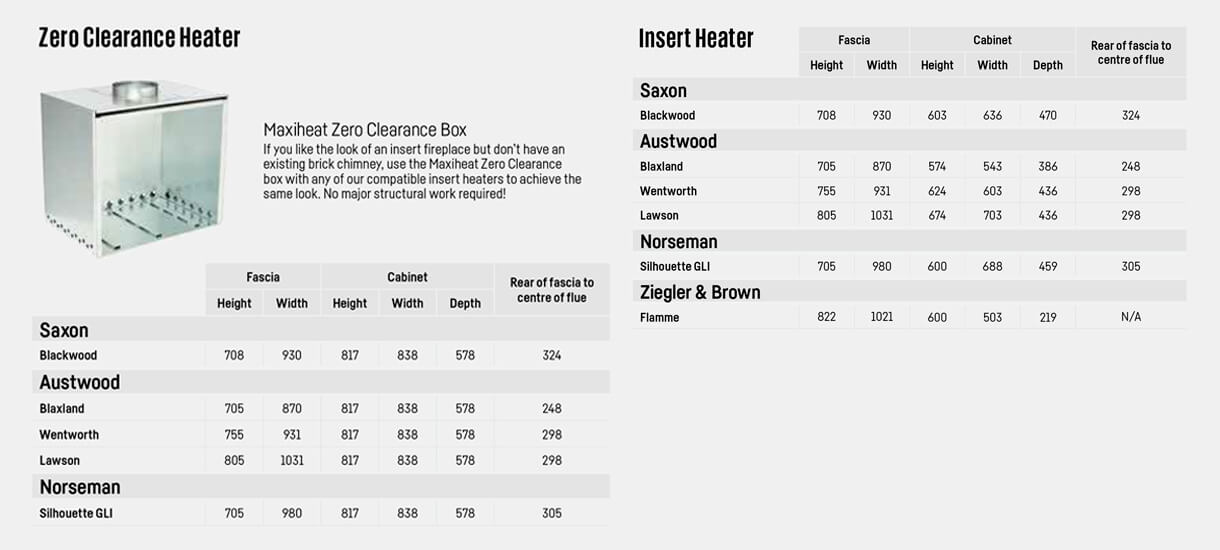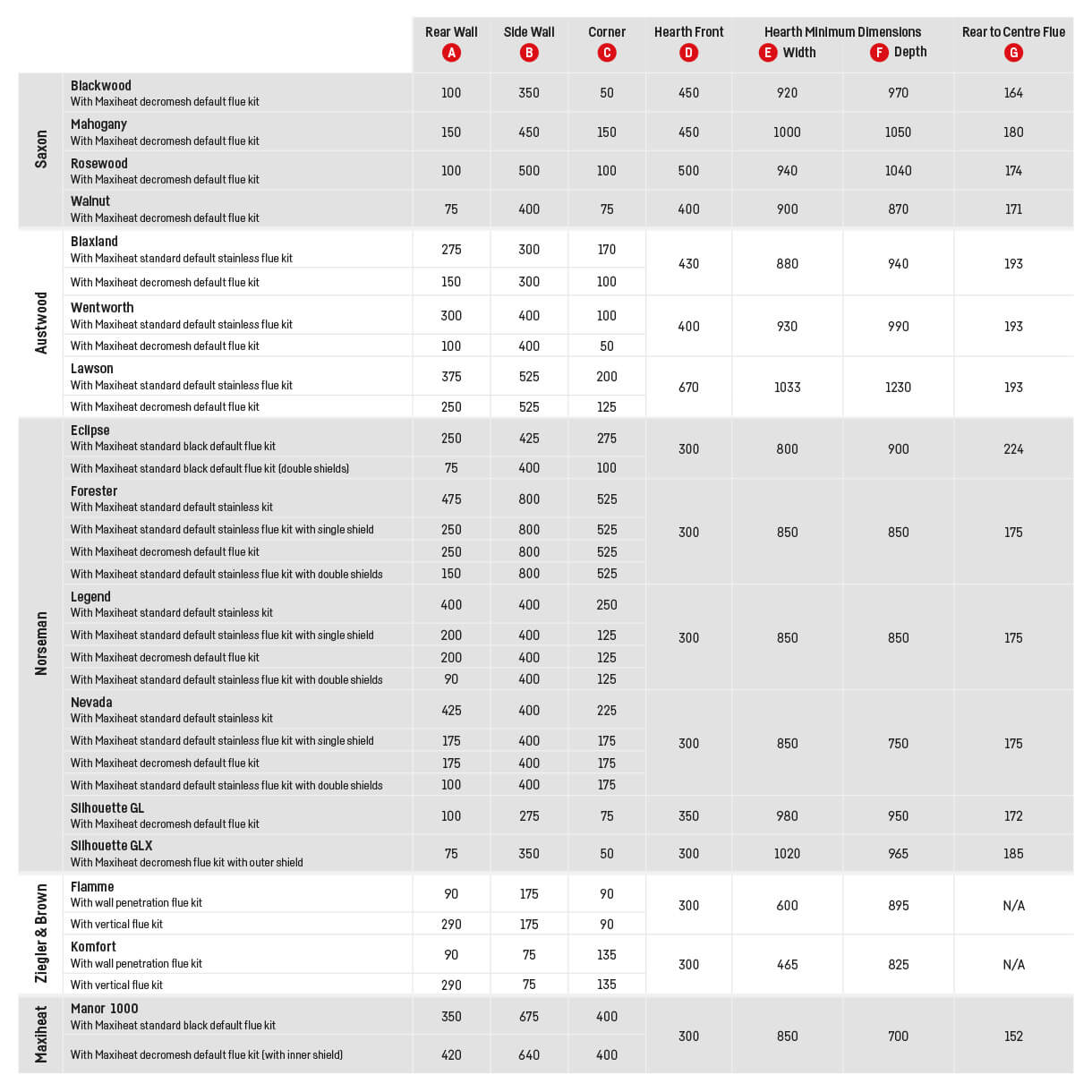Heating by design style
Other than the practical and safety aspects of a hearth, they also add a sense of aesthetics and style to accentuate your wood heater as the room centerpiece. You can choose from stone, slate and tiled hearth pads readily designed to complement your chosen wood heaters. Or if you're a DIY type of person, you can also build your own hearth out of brick or tiles.
When you purchase a freestanding wood heater, there are two considerations you will need to make about the installation type based on your room requirements. A freestanding heater could be installed in the standard front facing configuration, or in the corner of a room. A hearth installed in either scenarios would typically sit underneath the wood heater and extend to the front floor section of an open fire.
An inbuilt wood heater on the other hand, would only need a hearth installed on the front floor section of the open fire. This hearth would usually be wider and shorter in length compared to a hearth for a freestanding heater.

If you've already decided on the type of wood heater you're buying, check your heater’s hearth clearance requirements in the chart below to understand how much space is required to suit your room. The installation diagram gives you a guide as to how much space is required from the rear wall and side wall if you're installing a freestanding wood heater. While a corner installation means you would need to account for the distance of the back edges of your heater and depth. If you're planning on purchasing an inbuilt insert or zero clearance heater, you can also use this diagram to get the hearth front clearance dimensions.
Accompanied with the table below, you'll be able to get a better idea on what total clearance dimensions you'll need for your wood heater. If you have any questions, feel free to get in touch with our wood heating experts at 1300 301 392 or visit your closest store.
Can't see the table? Download the Heater Clearance Dimensions Guide here.




